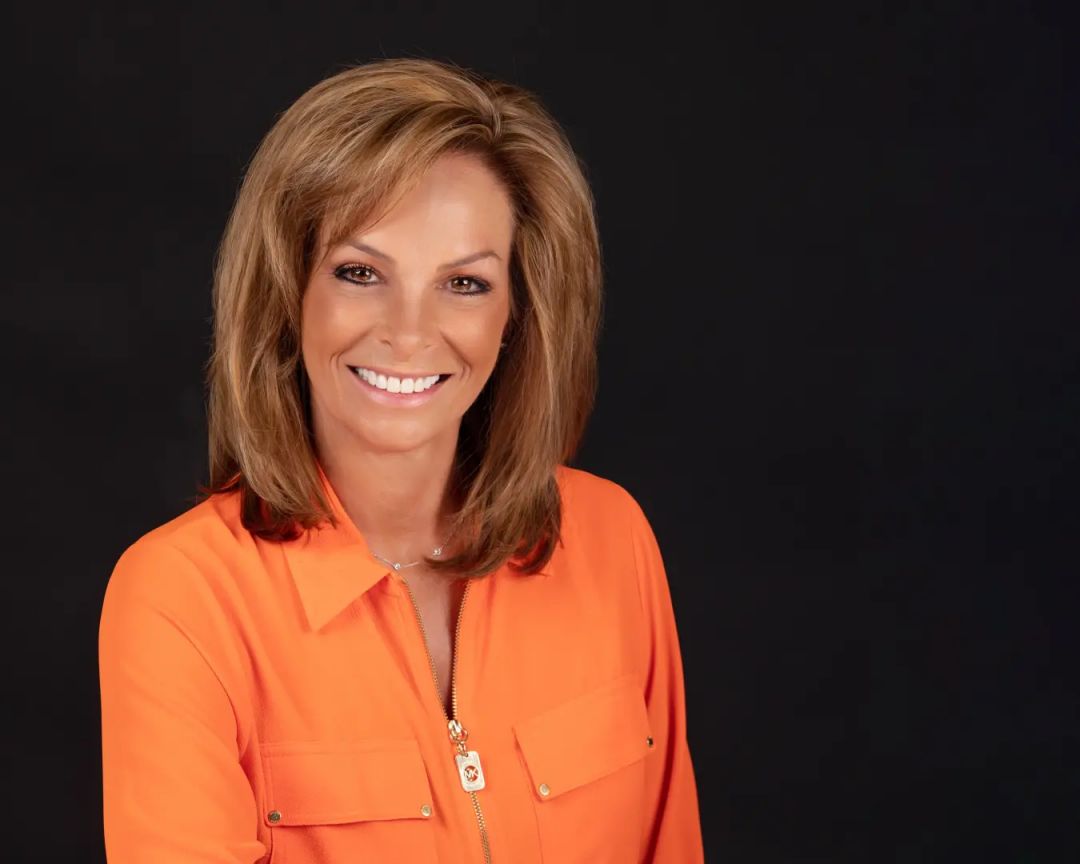
Michelle Houze
480-206-1313
Email
Listing Details:
Listing ID: 6950016
Updated: 12/16/2025 10:54am
| Status | Active/For Sale |
| Days On Market | 45 |
| Taxes | $23,095.00 |
| HOA | $0.00/ |
| Type | Single Family Residence |
| Garage | 4 |
| Open Parking | 6 |
| Year Built | 2019 |
| Lot Size | 44687.00 |
| County | Maricopa |
| Listed By | Compass |
Description:
Don't miss this recently constructed and lightly lived-in Candelaria Design, built by Barkan Construction, now offered as an exceptional resale, capturing candy-colored sunsets from every angle. Thoughtfully positioned on over an acre, the home unfolds along a central gallery hall that reveals multiple courtyards and outdoor living spaces, all oriented to frame dramatic views of Camelback and Piestewa Peak. At the heart of the home, the great room seamlessly connects to the kitchen, bar, and family room. Exposed beams sweep across the ceilings from the broad Venetian plaster fireplace to the generously scaled kitchen hood, creating a warm yet refined atmosphere. Custom cabinetry and designer finishes run throughout. The working ''back kitchen'' is ideal for entertaining, featuring double
Interior Features:
- High Speed Internet
- Smart Home
- Granite Counters
- Double Vanity
- Breakfast Bar
- 9+ Flat Ceilings
- No Interior Steps
- Vaulted Ceiling(s)
- Wet Bar
- Kitchen Island
- Pantry
- 2 Master Baths
- Full Bth Master Bdrm
- Separate Shwr & Tub
Exterior Features:
- Playground
- Private Yard
- Built-in Barbecue
School Information:
- The Creighton Academy
- The Creighton Academy
- Camelback High School
Property Location:
Agent Information:




















































